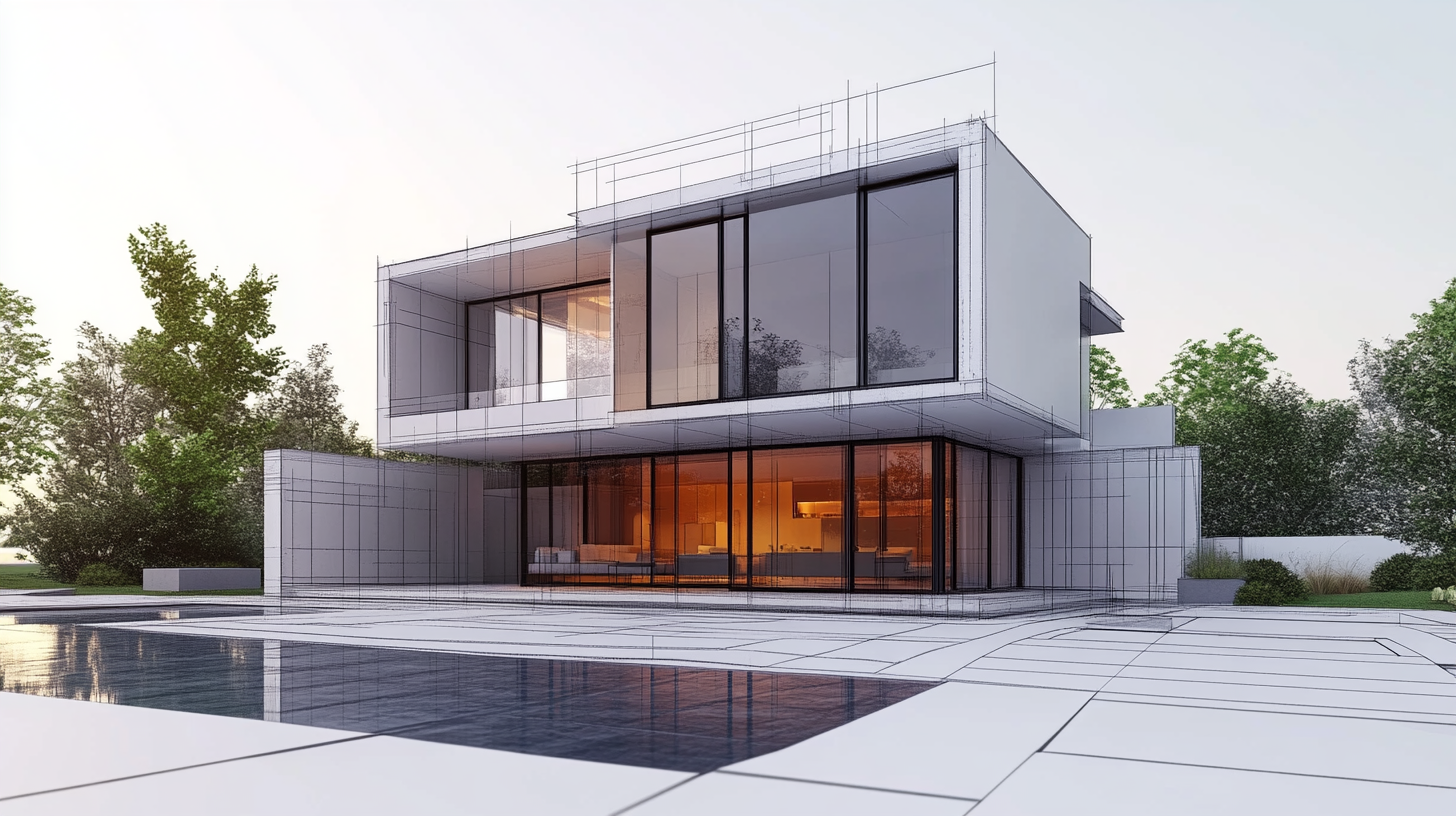
reimagining the notion of home
Have you ever considered what transforms a house into a home? It’s more than just a structure with four walls and a roof. Mark Jarzombek and Vikramaditya Prakash are redefining that notion. They invite us to reconsider the idea of home, viewing it not as a rigid, unvarying box but as a fluid, evolving concept open to diverse interpretations. Their innovative house idea challenges conventional architectural norms, urging us to understand home beyond merely a physical location.
According to their perspective, a home is not limited by its architectural form or set borders. Instead, it is influenced by the experiences, feelings, and connections within and outside its confines. It revolves around the individuals, the memories, and even the ambiguities that life brings. They’re not advocating for everyone to start dismantling their walls (though a touch of open-plan living can be refreshing). Still, they are prompting us to consider how design can mirror the fluidity of contemporary existence.
What does this imply for architects in Australia? Essentially, it’s a gentle push to venture beyond familiar terrain. The conventional home, regarded as a secure, predictable environment, is scrutinised. The emphasis now lies on how architecture can evolve alongside the changing needs of its residents, welcoming flexibility and, if we may suggest, a touch of chaos. After all, who dictates that a home must be an impeccably organized environment?
the architecture of ambiguity
Let’s explore the concept of the architecture of ambiguity. It may sound paradoxical, right? But that’s precisely the argument Jarzombek and Prakash are presenting. They’re not merely referring to the unpredictability of existence—though we all recognise it—but to how architecture can welcome and mirror that unpredictability. It’s comparable to surfing: while you can’t dictate the waves, you can craft a board to ride them.
In an era where everything appears to be in transition—climate changes, shifting populations, technological progress—architecture can no longer afford to be inflexible or overly prescriptive. Instead of striving to create environments that resist transformation, the pair advocates for designing structures that foresee it. Consider it as designing for uncertainty. It’s not about discarding all guidelines but rather loosening controls just enough to facilitate adaptability, spontaneity, and, yes, even a degree of unpredictability.
This methodology is especially pertinent for Australian architects who are increasingly facing unpredictable environmental circumstances. Whether bushfires, floods, or the constantly evolving urban environment, the architecture of ambiguity encourages us to construct with resilience. Yet, it’s about more than just weatherproofing; it involves crafting environments that can advance alongside their inhabitants. After all, the only constant is change, so why not design accordingly?
Let’s face it: When was the last time a construction project unfolded precisely as intended? There’s invariably an unforeseen element or two during the process. The architecture of ambiguity embraces this reality, converting what could be perceived as an obstacle into a chance for innovation. It presents the ultimate design challenge: How do you create something functional today while ensuring it remains relevant tomorrow?
For architects in Australia, this might entail rethinking materials, spatial arrangements, and even the architects’ position. Rather than serving as the omniscient master planner, the architect transforms into more of a collaborator, engaging with the uncertainties of life rather than opposing them. This shift in perspective could pave the way for exciting—and resilient—designs.
